
Garden City Hotel Events
Long Island’s Most Elegant Backdrops
From intimate to extravagant, our event spaces present endless possibilities. Made for entertaining, our lush, manicured grounds and recently restored celebration venues are the perfect setting for your memorable event.
- All
- Lobby Level
- Ballroom Level
- Conference Level
Event Venues
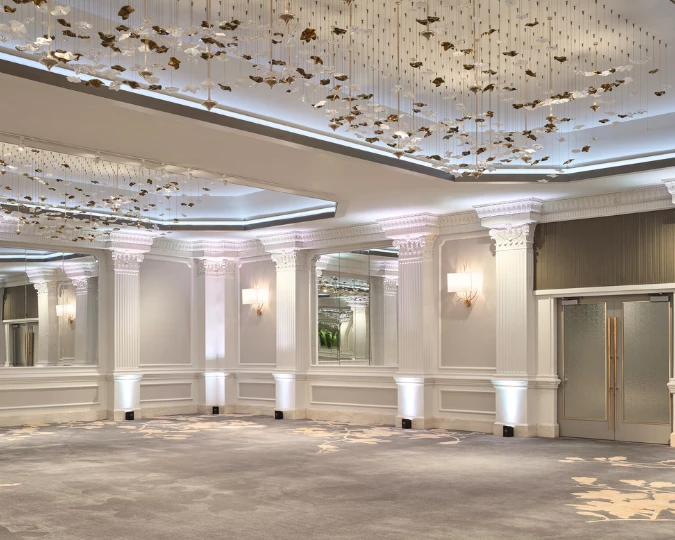
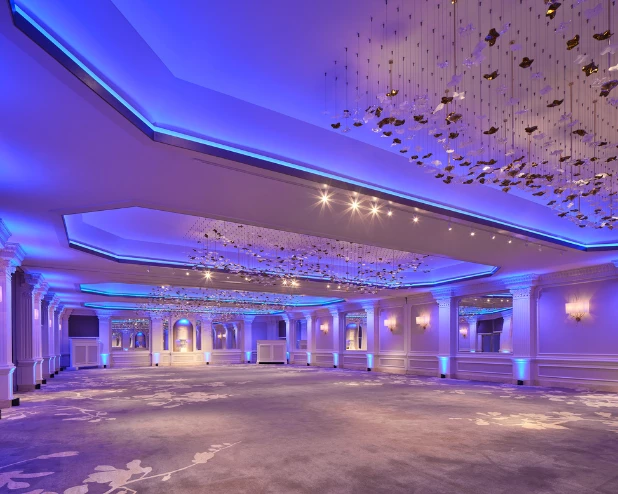
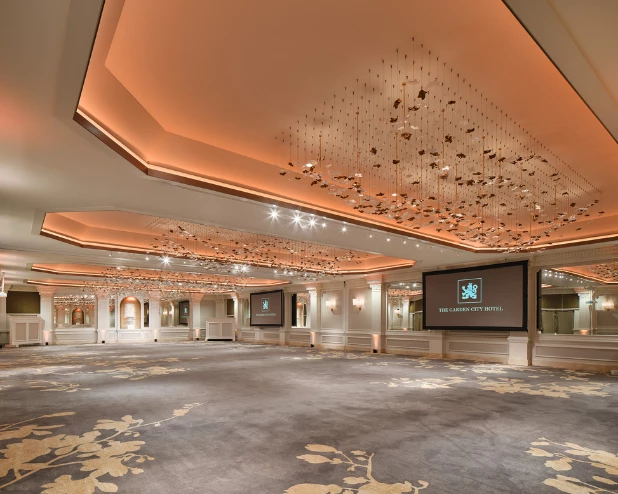
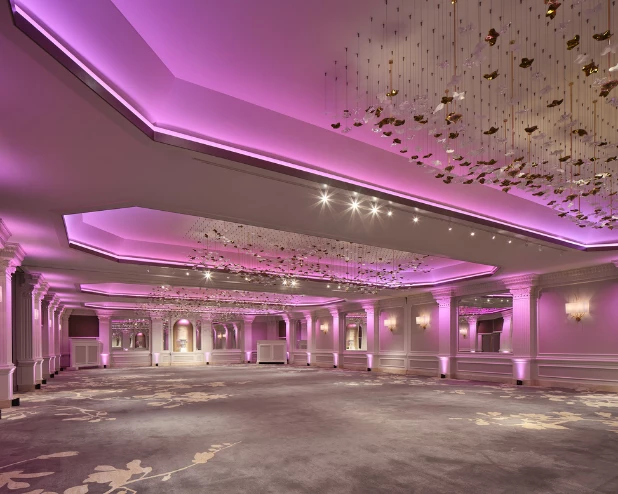
Grand Ballroom
ballroom levelReimagined by world-renowned architect and designer Robert DiLeonardo, the Grand Ballroom at The Garden City Hotel is a magnificent venue and one of Long Island's most distinguished event destinations.
| Room Name | Dimensions | Sq. Ft. | Ceiling | Classroom | Hollow Sq. | Oval | Round | Theater | U-Shape |
| Grand Ballroom | 105'x54' | 5,670 | 13'3" | 325 | 144 | 98 | 500 | 650 | 125 |
| Royale | 50'x54' | 2,700 | 13'3" | 150 | 84 | 44 | 300 | 300 | 60 |
| Regence | 50'x54' | 2,700 | 13'3" | 150 | 84 | 44 | 300 | 300 | 60 |
| Grand Salon | 45'x57' | 2,565 | 9'6" | 84 | 36 | 26 | 200 | 200 | 30 |
| Petit Salon | 40'x23'x10' | 924 | 8'2" | 40 | 42 | 38 | 80 | 75 | 25 |
| Concorde Suite | 39'x29' | 825 | 8'2" | 40 | 42 | 38 | 75 | 75 | 25 |
| English Garden | 32' in diam | 804 | N/A | N/A | N/A | N/A | N/A | N/A | N/A |
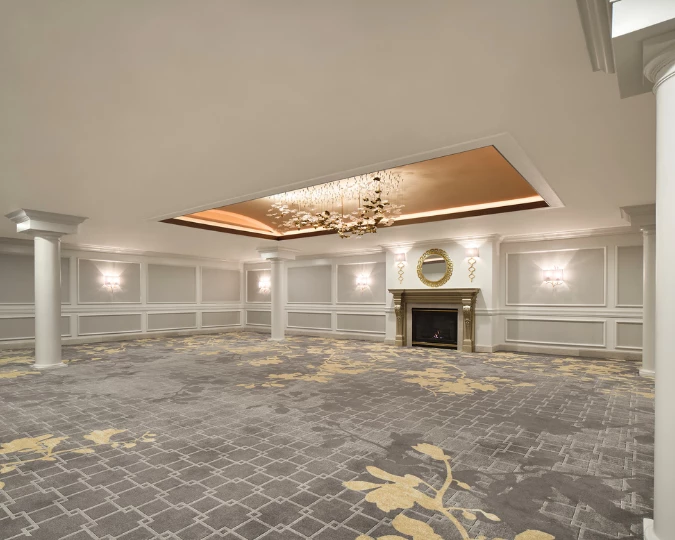
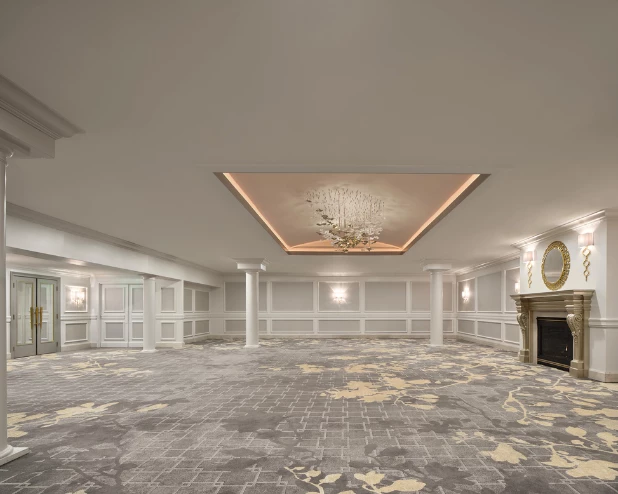
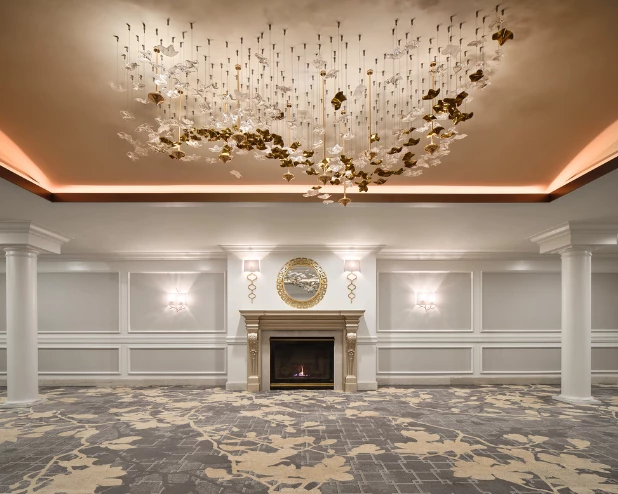
Grand Salon
ballroom levelWarm and inviting, The Grand Salon offers a more intimate setting for bridal luncheons, dinner parties and cocktail receptions.
| Room Name | Dimensions | Sq. Ft. | Ceiling | Classroom | Hollow Sq. | Oval | Round | Theater | U-Shape |
| Grand Salon | 45'x57' | 2,565 | 9'6" | 84 | 36 | 26 | 200 | 200 | 30 |
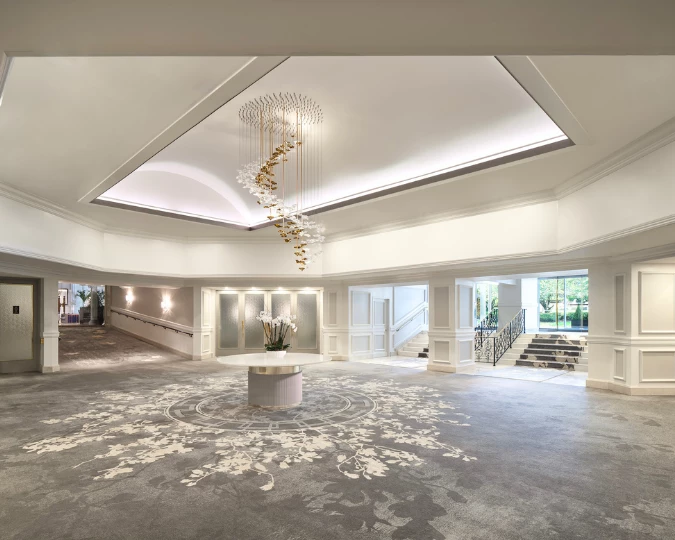
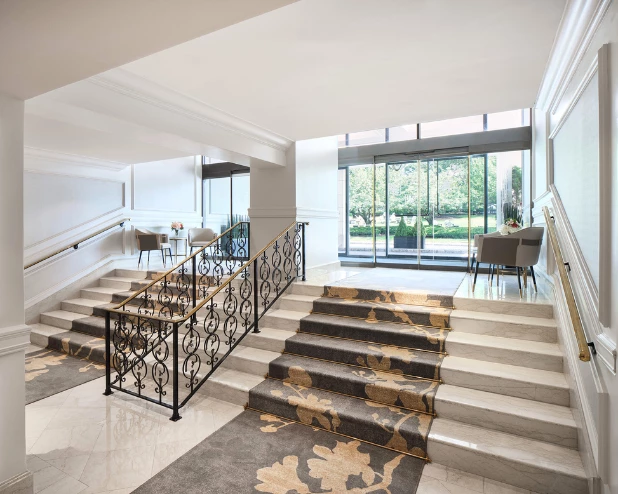
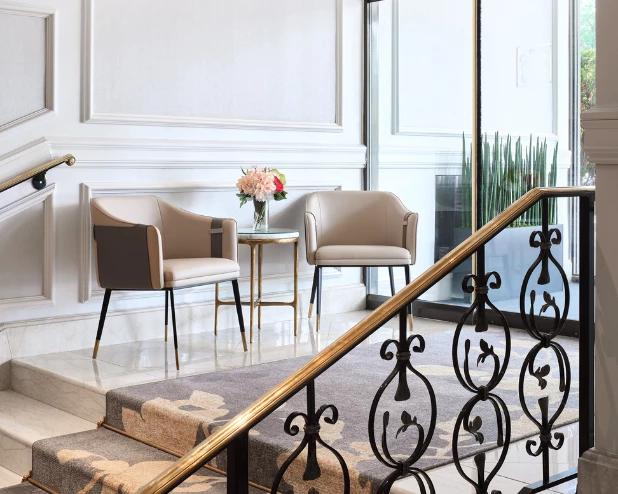
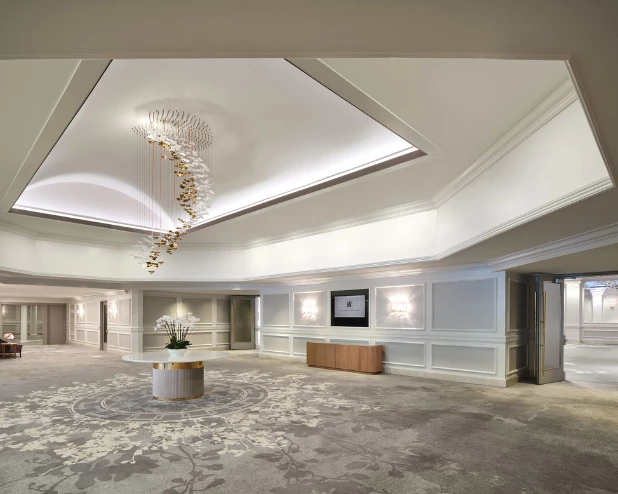
Rotunda
ballroom levelReimagined by master architect Robert DiLeonardo, the 1,800-square-foot Rotunda provides an elegant space for cocktail receptions and breathtaking wedding photography.
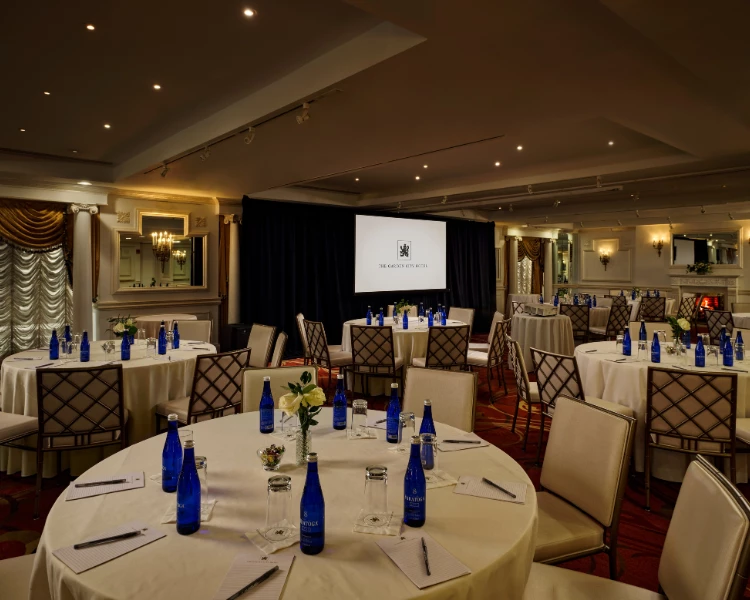
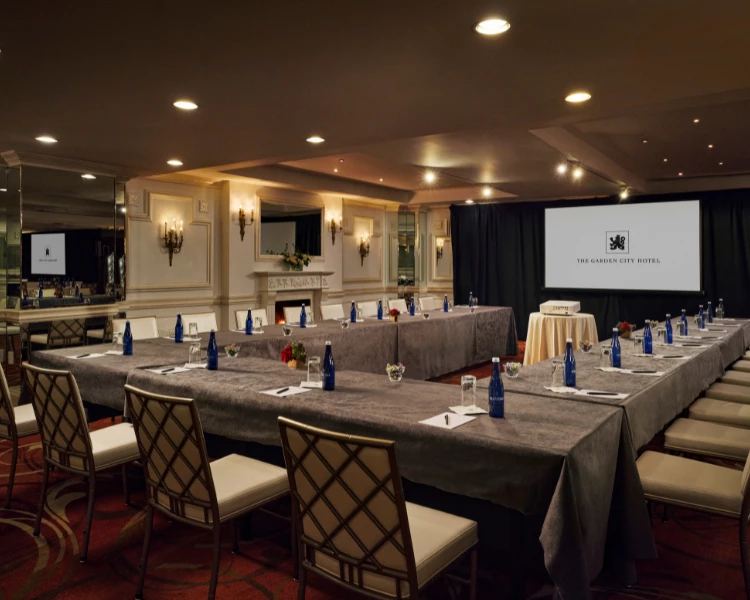
Cotillion
conference levelAdorned with elegant fireplaces and decorative details, the versatile Cotillion is perfect for festive cocktail receptions and seated dinners for up to 300 guests.
| Room Name | Dimensions | Sq. Ft. | Ceiling | Classroom | Hollow Sq. | Oval | Round | Theater | U-Shape |
| Cotillion Room A | 26'x39' | 1,074 | 7'11" | 55 | 36 | 32 | 80 | 90 | 30 |
| B | 26'x39' | 783 | 7'11" | 40 | 26 | 22 | 70 | 70 | 70 |
| C | 26'x39' | 1,053 | 7'11" | 55 | 36 | 32 | 80 | 90 | 30 |
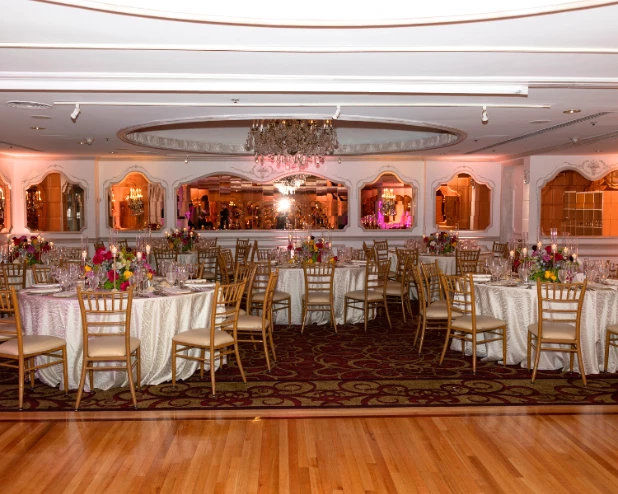
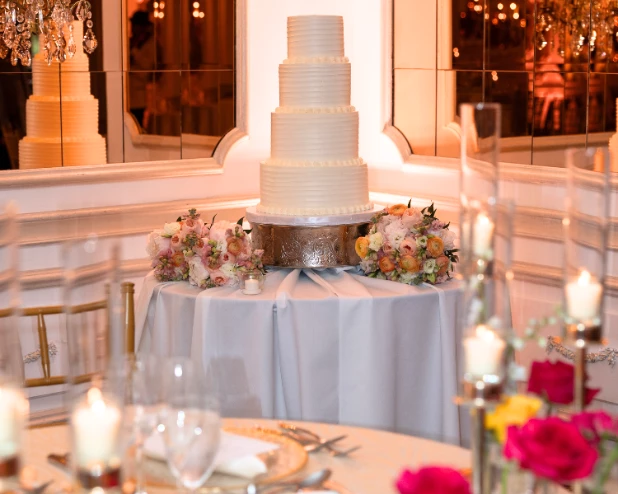
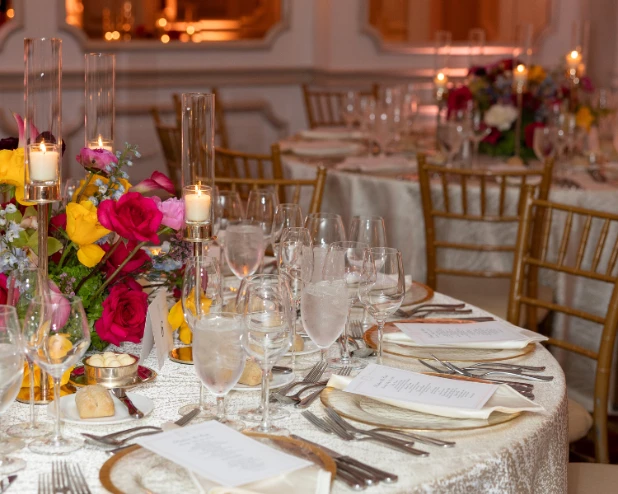
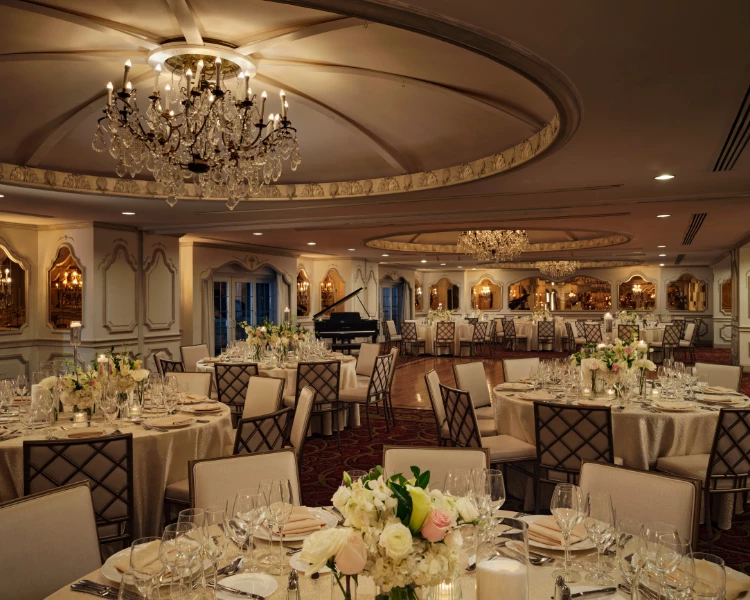
Société Suite
conference levelThis elegant suite can be separated into three independent spaces or used as one large room for meetings, banquets, intimate weddings, and other events. The Société Suite also features an 80-foot outdoor terrace overlooking Garden City.
|
Room Name |
Dimensions |
Sq. Ft. |
Ceiling |
Classroom |
Hollow Sq. |
Oval |
Round |
Theater |
U-Shape |
|
Societe Suite A |
27'x43' |
1,161 |
8'6" |
50 |
36 |
32 |
90 |
100 |
30 |
|
B |
27'x43' |
1,161 |
8'6" |
50 |
36 |
32 |
90 |
100 |
30 |
|
C |
27'x43' |
1,161 |
8'6" |
50 |
36 |
32 |
90 |
100 |
30 |
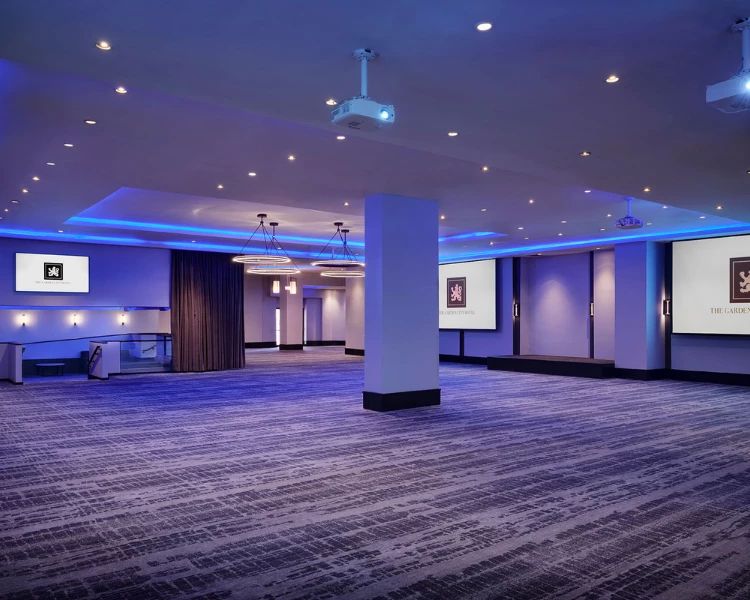
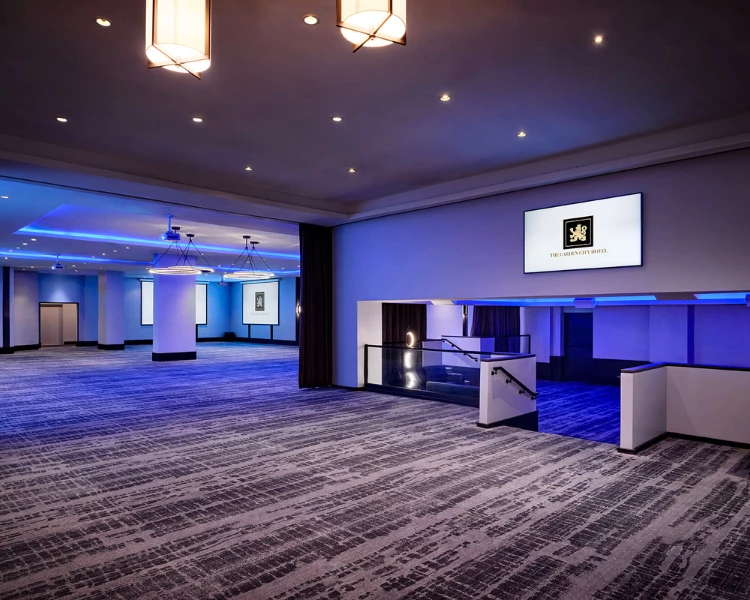
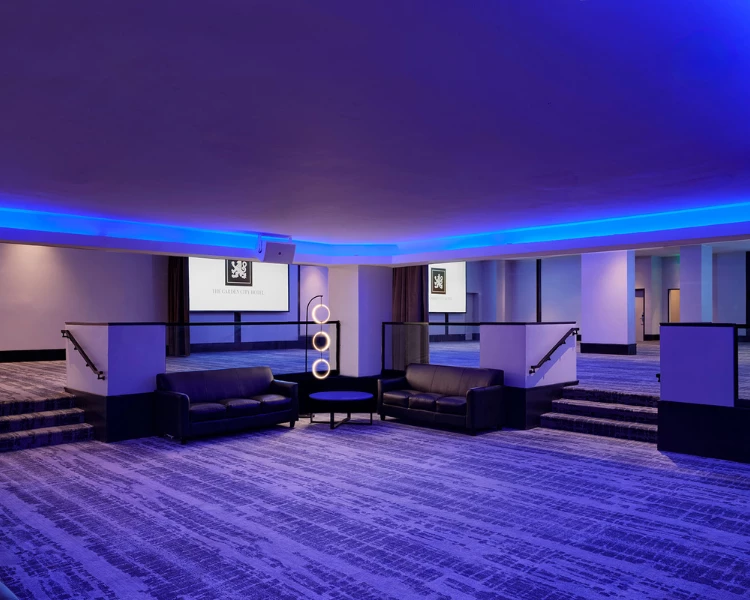
Kingsley
lobby levelThis expansive and versatile venue offers guests the ability to customize every aspect of their event. With 4,250 square feet of technologically advanced space, a private valet entrance, and coat check, Kingsley easily adapts to prestigious corporate affairs and exclusive social soirées.
| Room Name | Dimensions | Sq. Ft. | Ceiling | Rounds | Theater | Classroom | Reception |
| Kingsley | 84'x50' | 4250 | 11'-4" | 340 | 225 | 177 | 400 |

Nassau Suite
conference levelThis elegant yet intimate meeting space is often used by corporate boards of directors for productive sessions before adjourning to the Red Salt Room by David Burke.
| Room Name | Dimensions | Sq. Ft. | Ceiling | Classroom | Hollow Sq. | Oval | Round | Theater | U-Shape |
| Nassau Suite | 13'x30' | 354 | 8'3" | 20 | 10 | 24 | 20 | 10 |
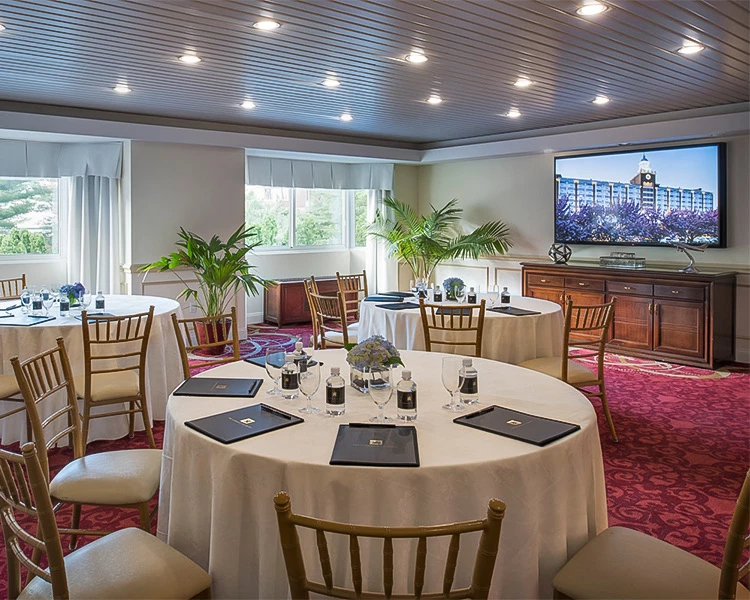
Hubbell & Stewart Suites
conference levelFlexible, stand-alone spaces for a variety of occasions: ideal for meetings of 25-60 depending on layout, an educational or performance venue for up to 60, or a celebration for 50-60 of your best friends.
| Room Name | Dimensions | Sq. Ft. | Ceiling | Classroom | Hollow Sq. | Oval | Round | Theater | U-Shape |
| Hubbel Suite | 21'x26' | 546 | 8'3" | 35 | 30 | 20 | 60 | 60 | 25 |
| Stewart Suite | 21'x26' | 546 | 8'3" | 35 | 30 | 20 | 60 | 60 | 25 |

Franklin Suite
conference levelLarger than the Hubbell and Stewart suites, the Franklin Suite is frequently chosen as a classroom for sophisticated educational sessions and conferences up to 25 guests.
| Room Name | Dimensions | Sq. Ft. | Ceiling | Classroom | Hollow Sq. | Oval | Round | Theater | U-Shape |
| Franklin Suite | 30'x26' | 546 | 8'3" | 35 | 30 | 60 | 60 | 25 |
Thank You! We will contact you soon.

